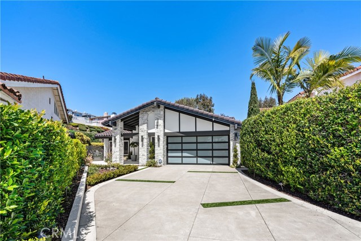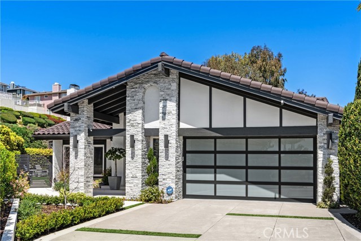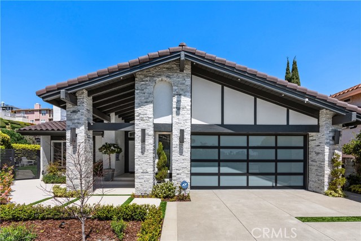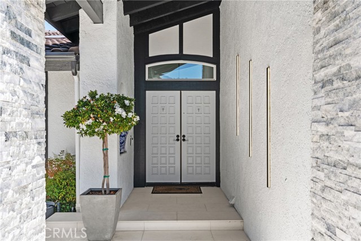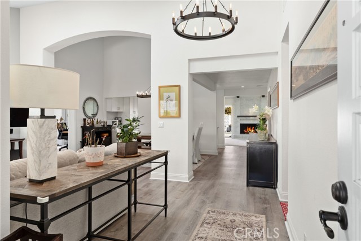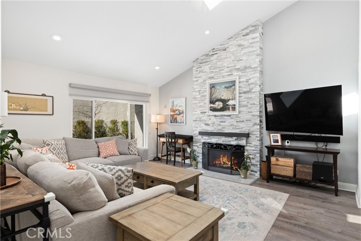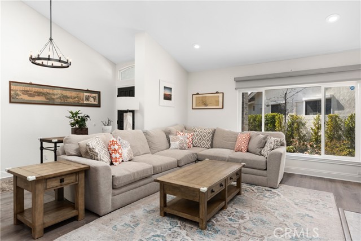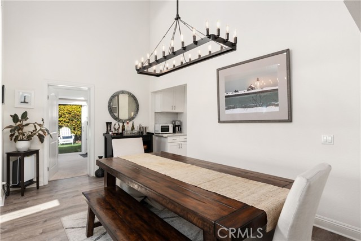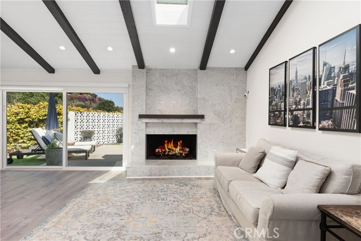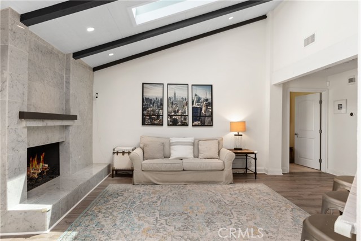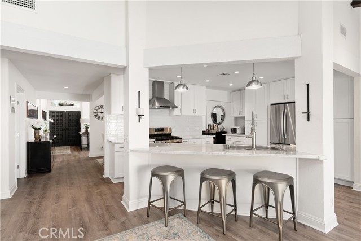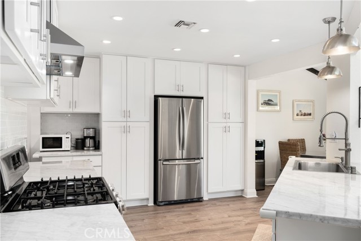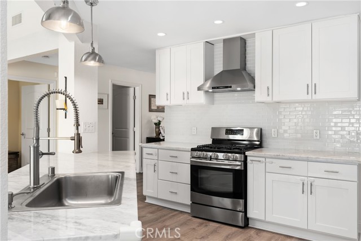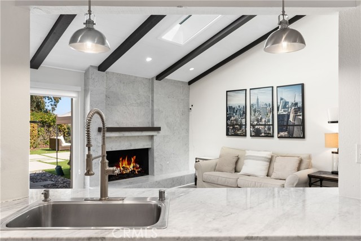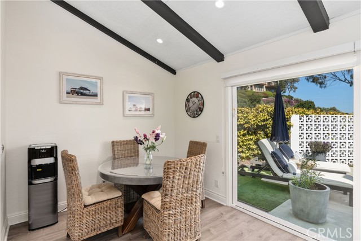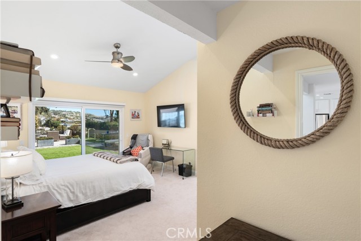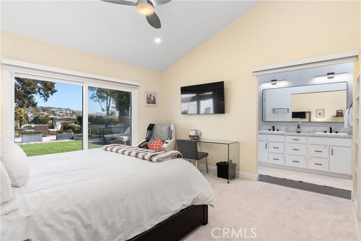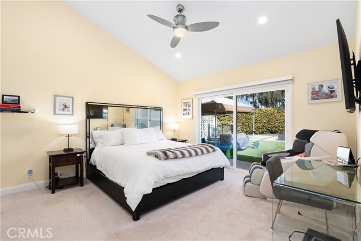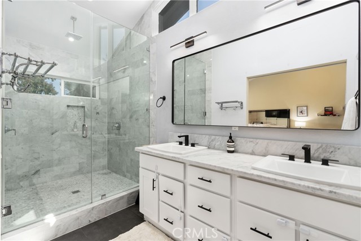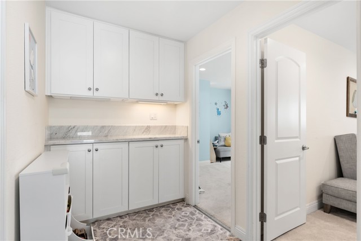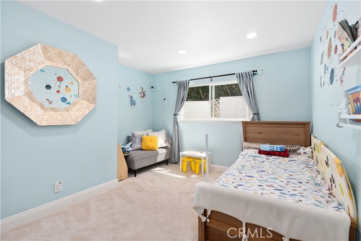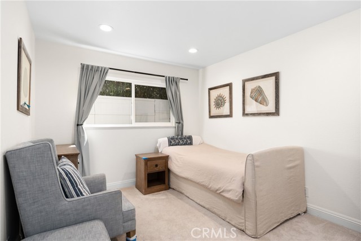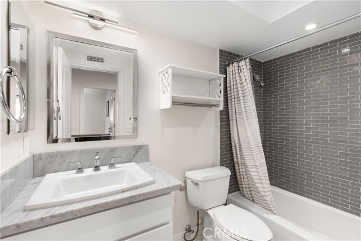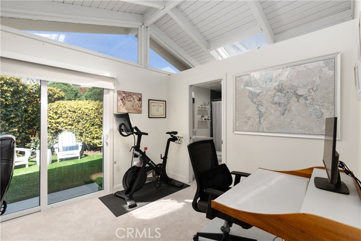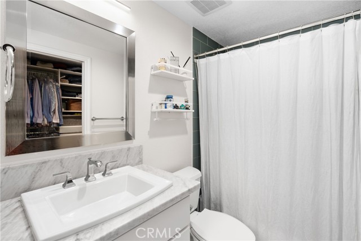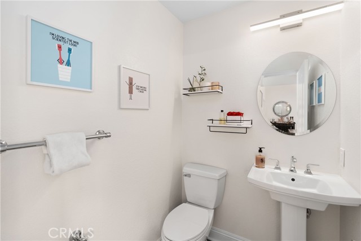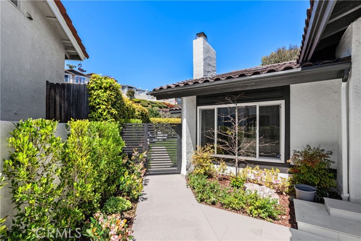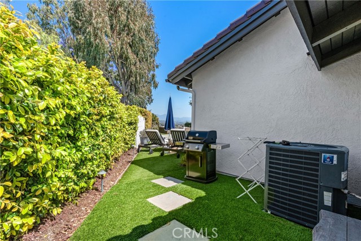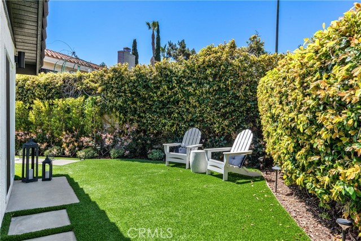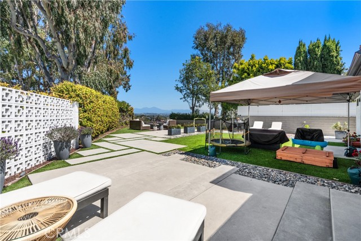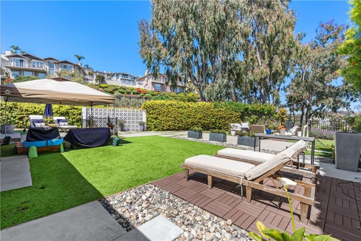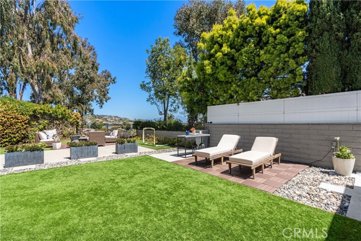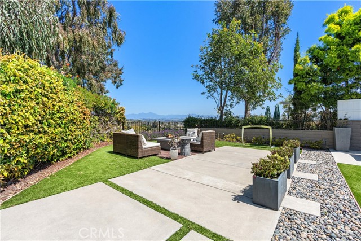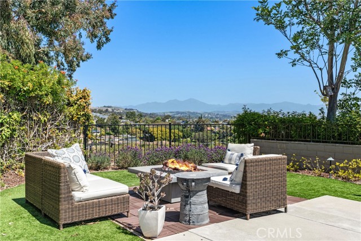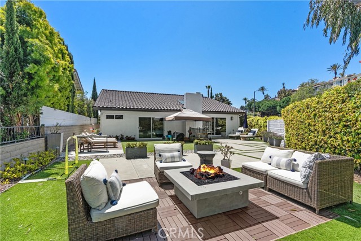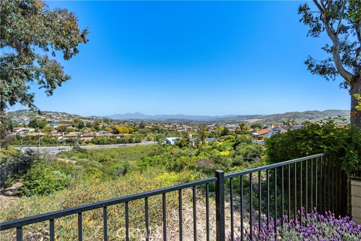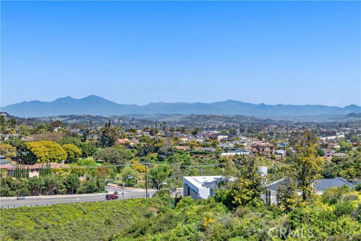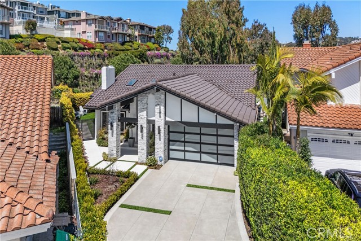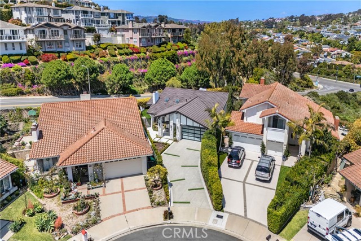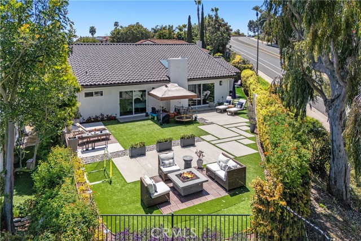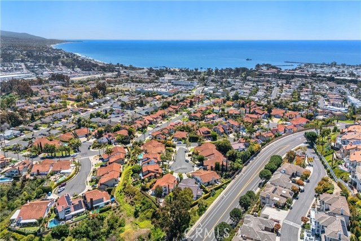Listing provided courtesy of Shanon Ohmann of Realty One Group West. Last updated 2024-04-29 08:24:40.000000. Listing information © 2023 CRMLS.
Asking Price: $2,250,000
33621 Via Martos, Dana Point CA 92629
Community: LT - Lantern Village
This Single Family Residence property was built in 1981 and is priced at $2,250,000. Please see the additional details below.
Welcome to your dream oasis in Dana Point, where luxury meets modern
design in this recently remodeled single-level home nestled at the end of a
tranquil cul-de-sac street.
Prepare to be captivated by the expansive 9,000+ sq. ft. lot with sweeping
panoramic views of Saddleback Mountain and Dana Point Hills. Conveniently
located just 1 mile away each from Dana Point Harbor, buzzling downtown
with trendy boutiques and restaurants, as well as two renowned 5-stars
resorts (Ritz and Waldorf). Ideal for families, the house is close to schools,
parks, beaches and entertainment. The acclaimed St. Edward the Confessor
Parish School is only minutes’ walk away; St Anne School, another top
private school in OC and Dana Hills High School are both an easy 5 minutes’
drive away.
As you pull into the front yard, the meticulously crafted exterior featuring a
lengthy illuminated driveway, custom made, imported garage door, and
designer inspired hardscape and landscaping unveils quiet luxury. Limestone
stacked stone accents the entry, complemented by custom lighting that sets
the stage for the modern comfort living awaits within.
The entry double-doors open to the soaring ceilings adorned with skylights
illuminate the spacious living room with vaulted ceilings, fireplace and
separated formal dining room. The recently remodeled interior embodies
modern comfort and warmth. Newly installed luxury wood vinyl flooring
guides your journey through the open and bright floor plan. Marble counters
grace both the kitchen and bathrooms, adding touches of elegance at every
turn. The master bedroom beckons with an oversized walk-in shower,
marble counters, and dual vanities. The house has four generously sized
bedrooms, with the fourth bedroom serving as a versatile space complete
with an en-suite bathroom and walk-in closet, ideal for a home office or
guest suite.
Step outside to the large private backyard accented by a gas fire pit as well
as a modern concrete patio, with uniquely designed pathways that provide a
modern ambiance for large gatherings of friends and families.
The two-car garage with significant attic storage is equipped with a Tesla
charger, epoxy flooring, and built-in storage, catering to both convenience
and functionality. The full coverage of home security system and commercial
grade high-speed internet ensure seamless connectivity inside out of the
house, making this house a turnkey ready to move-in for you.

